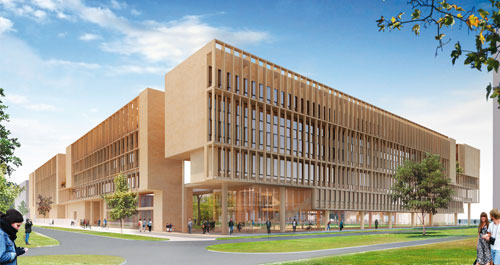New IMT Buildings on the Paris-Saclay Campus
Following the opening of operations in Palaiseau in the Nano-INNOV center in 2012, IMT will also be setting up on the Paris-Saclay campus for start of the academic year in September 2019.
In the meantime, construction will begin on the buildings destined to accommodate the work of the Institut’s students and personnel.
Two types of buildings will be built:
- Buildings dedicated to the sole use of IMT (Télécom Paris and activities of Télécom SudParis and the Directorate-General of IMT)
- Buildings destined for shared use (with other establishments on the Paris-Saclay Campus)
Buildings exclusively for the use of IMT
The plot of land on which the buildings will be constructed has been defined in collaboration with the EPPS (Paris-Saclay Development Authority).
Situated in the heart of the Ecole Polytechnique district, it will be right next to the Institut d’Optique Graduate School and Horiba, and will be conveniently close to the future Palaiseau multimodal train station.
5 teams of architects were selected from over 120 candidates.
Grafton architects were chosen. This is a firm based in Dublin (Ireland) and run by Yvonne Farrel and Schelley McNamara.
The firm’s projects are characterized by the strength and finesse of their architecture, which is strongly integrated into the style of the surrounding landscape. These traits are visible in the firm’s recent constructions and projects: Universita Luigi Bocconi in Milan (Italy), Université Toulouse 1 Capitole under construction, the Medical School, student residences, square and pergola of the University of Limerick (Ireland) and the Campus of the University of Technology and Engineering (UTEC) in Lima (Peru).
The ambition of an architecture: rhythm and transparency
The project will cover a total indoor surface area of 46,200 m², accessible to students and personnel of the teaching and research establishments on campus.
The winning project fits perfectly into the policy of urban integration initiated by the town-planners Paris-Saclay Development Authority. Opening out onto the neighborhood’s central square, the proposed architecture suggests a strong cohesion between the project and the context into which it will be built.
From an architectural point of view, the variety of the reception areas, the large diversity of corridors and lobbies and their spatial qualities (scale, natural light, transparence and fluidity) complement the scale of the building.
In the atrium, the entrance hall gives access to the principal meeting spaces and teaching and research rooms. The façades reveal the richness of the interior spaces and the meticulous work on every level in terms of rhythm, relationships between full and empty spaces, and transparency.

















